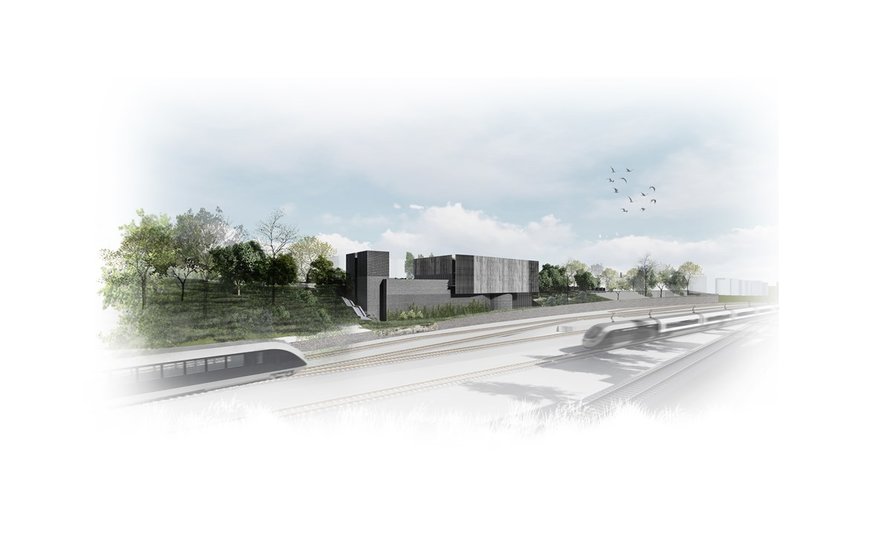HS2 reveals new images of vent shaft and headhouse in Camden
HS2 Ltd has published new revised images of the designs for the Adelaide Road Headhouse in Camden and are inviting members of the local community to attend information events to learn more about the design.

- Local residents invited to virtual and in-person information events starting on 9th September
It is one of five structures that will be built to provide ventilation and emergency access to the Euston tunnel, spanning 4.5miles between Euston and Old Oak Common. HS2 Ltd previously revealed initial designs for the headhouse in the Summer of 2018 and following community feedback have made some changes to the design.
The vent shaft and headhouse are important parts of any railway tunnel. The vent shaft connects the underground tunnel to the surface and open air, and the headhouse is the building on top of the vent shaft which houses the fire control and ventilation systems. The Adelaide Road headhouse is located between Chalk Farm Road and Primrose Hill Road on the Network Rail embankment area.
The revised design has been set further away from the road, reducing industrial street frontage and has been adapted to be a single storey on the Adelaide Road side. The headhouse will be a double storey building when viewed from the railway. A boundary wall will run along Adelaide Road, and red or grey bricks are being considered for the final design. The local community is being asked for its feedback on both options.
The materials used in the proposed headhouse design have been adapted and are now timber, metal, concrete and brickwork. The headhouse will also be topped with a green roof and will be embedded into the local landscape with tree planting and scrub habitats. All the headhouses for HS2 through London will use similar materials, adapted to blend into the surrounding environments.
Malcolm Codling, Project Client for HS2 Ltd, said:
“It is important that our visible manifestations of the railway through London are in keeping with the local landscape and I am pleased that through our design and engagement process we have been able to adapt our design. I hope the design will be welcomed by the local community.”
The plans have been drawn up by HS2 Ltd’s main works contractor SCS JV, - a team made up of Skanska Costain STRABAG - working with architects from Arup TYPSA STRABAG.
Nia Griffiths, Head of Consents and Engagement at Skanska Costain STRABAG joint venture, said:
"This vital piece of infrastructure has been designed to complement the local surroundings, whilst performing an important function to support the safe operation of the new HS2 railway. We look forward to engaging with the local community and stakeholders on this final design and getting their feedback to determine the appearance of the boundary wall."
The local community is invited to provide feedback on the proposed designs, and to help refine some of the design elements including the appearance of the security boundary wall around the perimeter of the headhouse. The updated design plans for the headhouse went on public display today, with local residents invited to view information online and attend events where they will be able to learn more about the design and construction of the vent shaft and headhouse. Two online sessions are being held on 9th and 13th September, as well as one face to face event at Swiss Cottage Library on 15th September.
www.hs2.com

